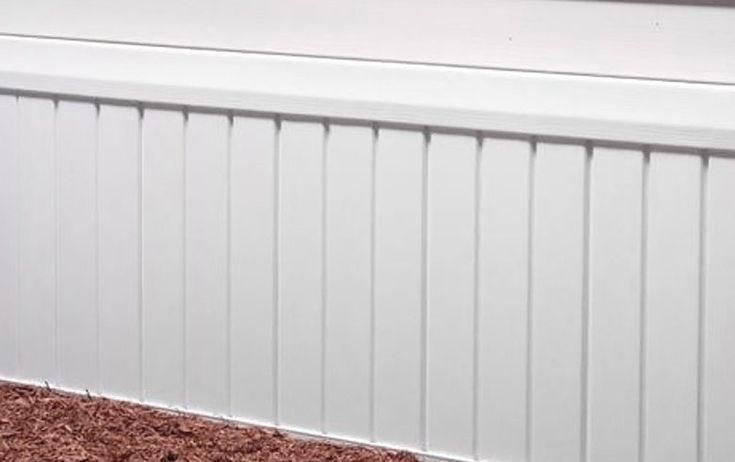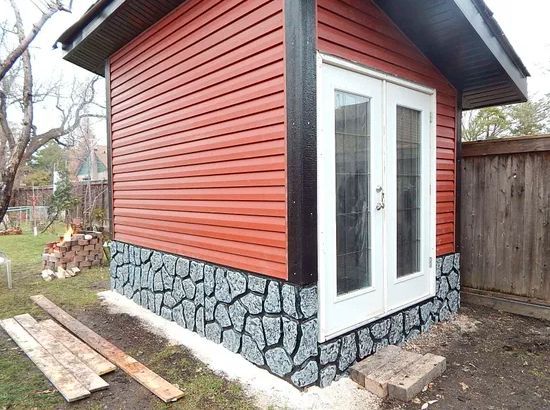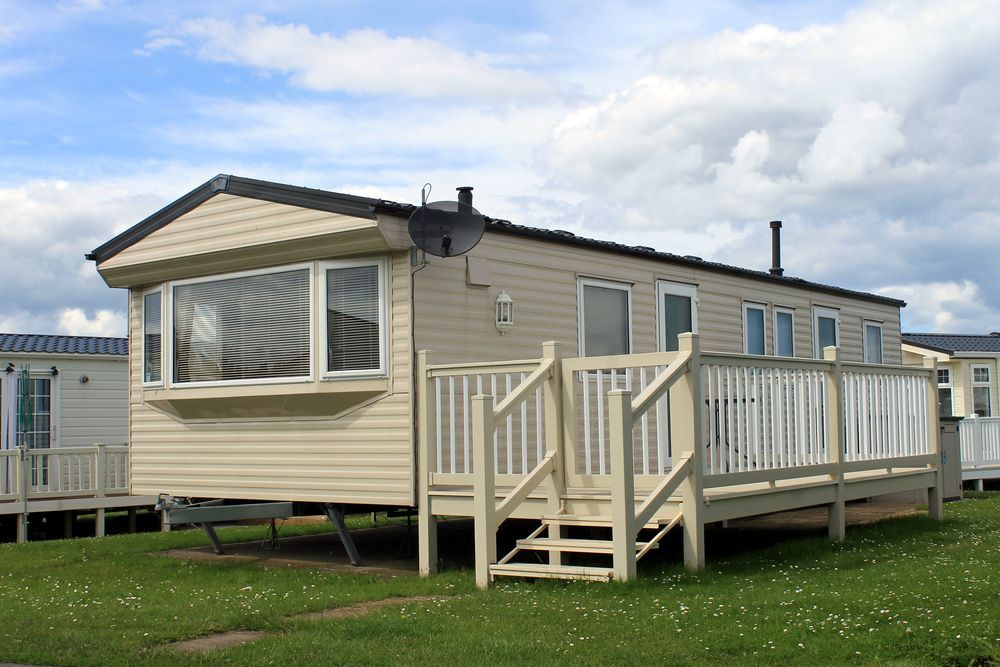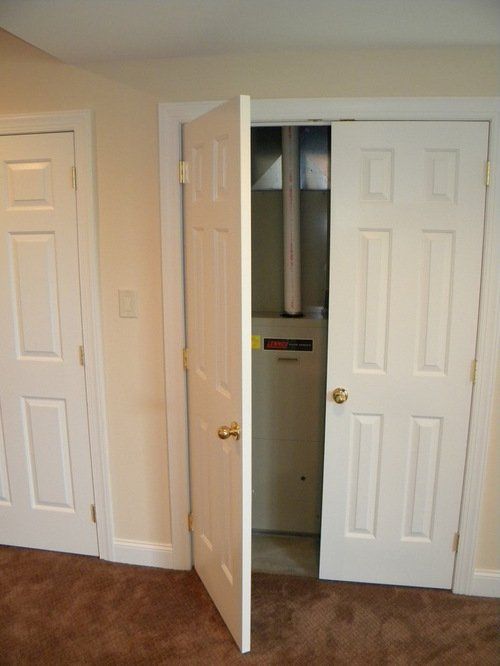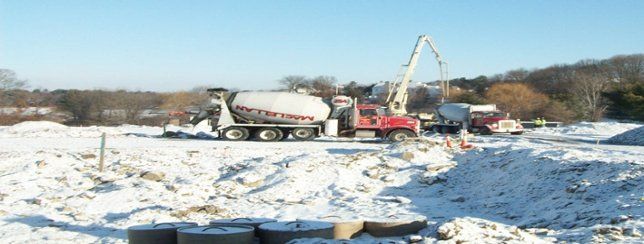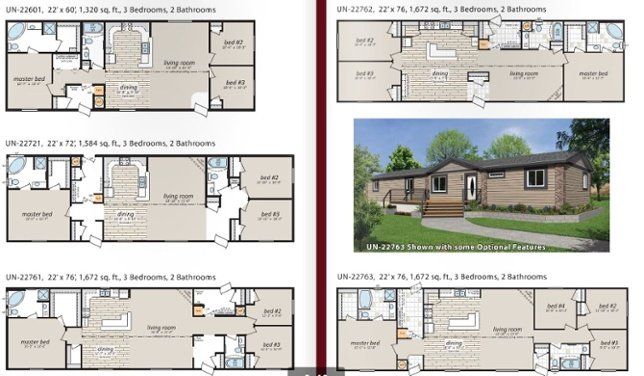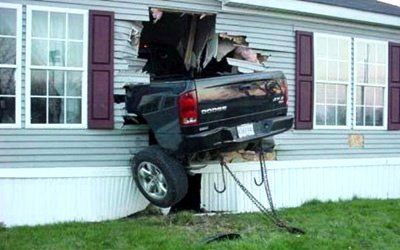How do I Prepare a Pad (Gravel or Concrete) for a Manufactured Home?
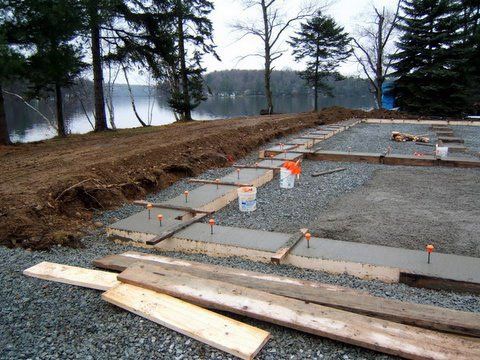
Mobile home set-up in Canada is regulated by the installer's required adherence to MH (mobile homes) Series of Standards CAN/CSA-Z240, with CSA (Canadian Standards Association) Z240.10.1-08, titled Site Preparation, Foundation, and Anchorage of Manufactured Homes, the current authority. This 48-page Standard was last published in 2008 and most recently reaffirmed in 2013. Installations must also adhere to all applicable sections of the National Building Code.
Site Preparation
Section 9.12 of the Standard deals specifically with site preparation for mobile home set-up, including excavation and required clearances. Under site prep, three requirements are outlined:
- The entire area beneath where a mobile home is placed must be devoid of all organic material and topsoil.
- The excavated area beneath a mobile home placement must be graded, either from the center out or from side to side, and then covered with a suitable inorganic granular substance such as gravel. This granular fill must extend to a height exceeding the height level of the finished grade surrounding it.
- A 6-mil thick CGSB-approved poly ground cover must be applied to the area underneath the mobile home and extend a distance of six inches past the prepped area perimeter line.
Foundation Requirements
The section dealing with foundations states that they will be designed to conform to CSA-Z240.10. Section 4., with three additional requirements, where applicable:
- Foundation units must be located as per manufacturers' written instructions when the unit is supported by longitudinal-running floor beams.
- When perimeter walls are used for the foundation, it must conform to requirements in Canada's National Building Code.
- Reinforced concrete-slab foundations and pile foundations must be designed by someone competently trained in such design work and must be determined by current soil conditions.
Footings
There are three requirements for footings used in mobile home set-up:
- When pier foundations are being used for support, the footings on which the piers sit must be designed to bear all loads, live and dead, without an excessive degree of soil settlement or any footing failure.
- Non-reinforced concrete footings placed beneath piers must be a minimum of four-inches thick and may not extend beyond the piers by a distance more than their thickness.
- When piers rest on wood footings, these footings must be pressure treated and a minimum of 3.5-inches thick.
Pile and Pier Foundations
The section on piles and piers used in MH set-up includes five points:
- When measured at a right angle to the longitudinal axis of the MH, a pier may not extend above the footing on which it sits by a distance of more than its horizontal width measurement.
- Some form of lateral restraint must be placed at the top of each pier, exterior to the longitudinal beams, to prevent lateral slippage of these beams.
- Concrete block piers require a minimum of 8" concrete masonry blocks, with the hollow cores set vertically.
- Wood crib piers require support by wooden or concrete footings. Wood piers shall include at least 6" of pressure treated wood.
- Piles of reinforced concrete must be at least 8" in diameter.
If you want to know more about setting up your mobile home please download our guide.
